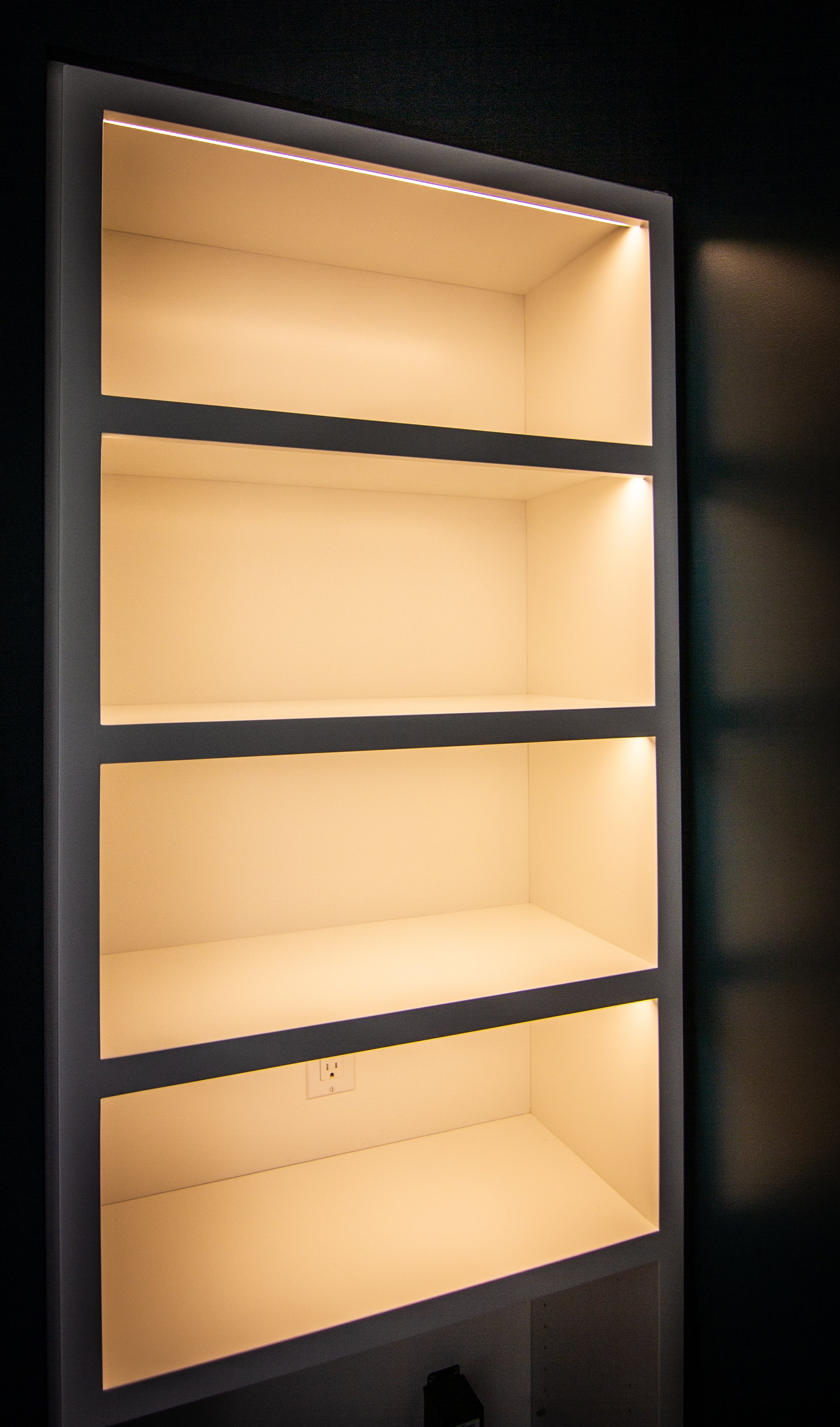park slope passive housE
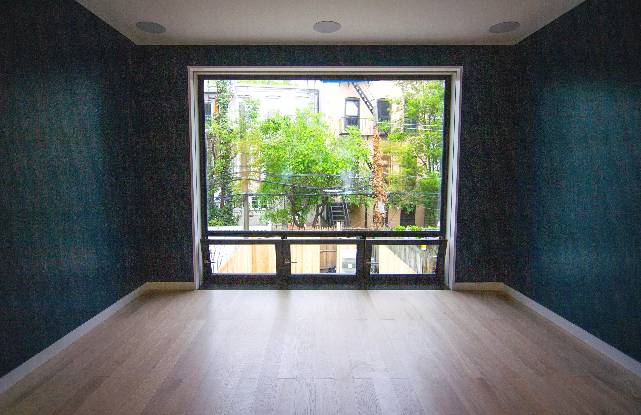
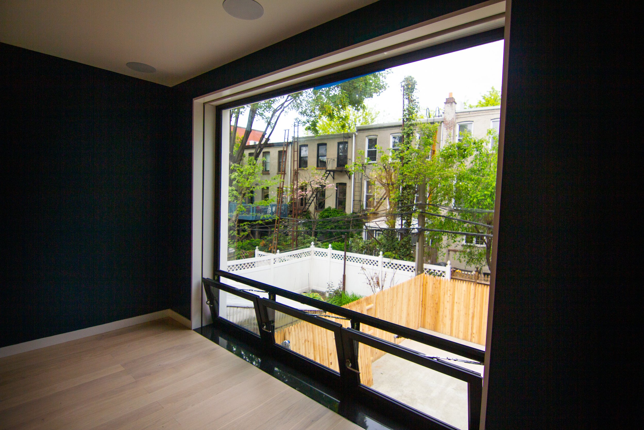
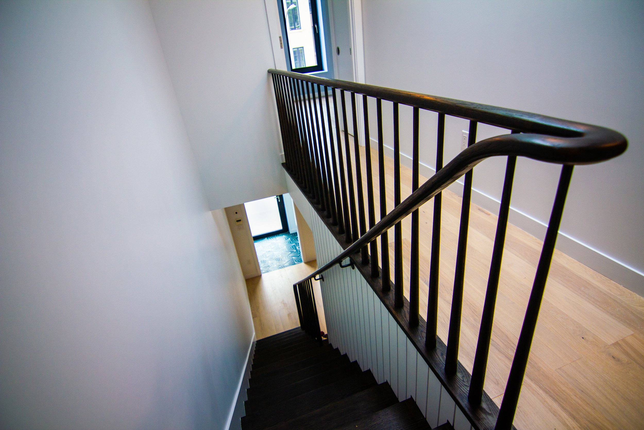
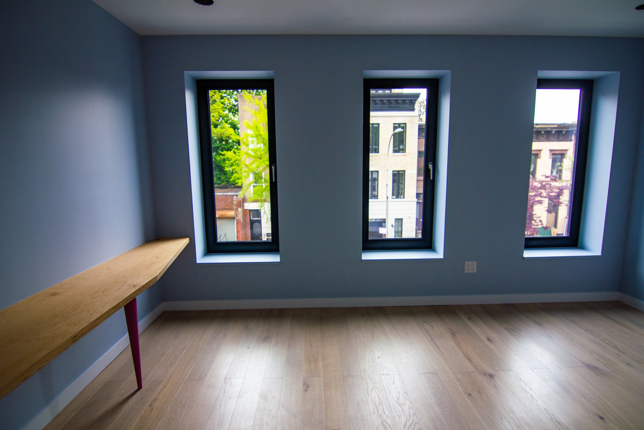
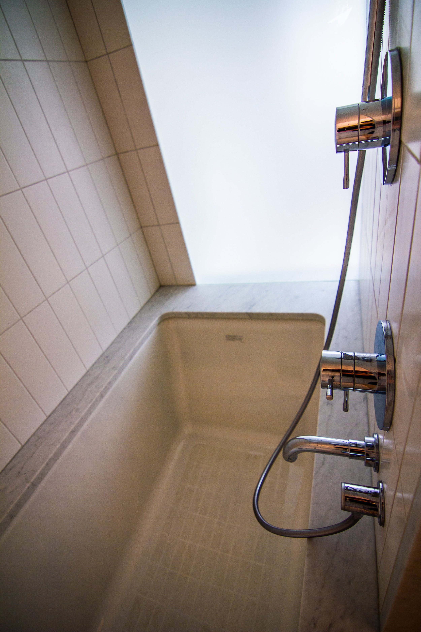
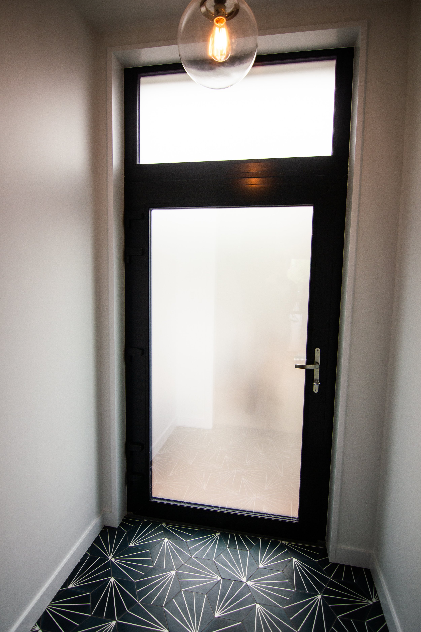
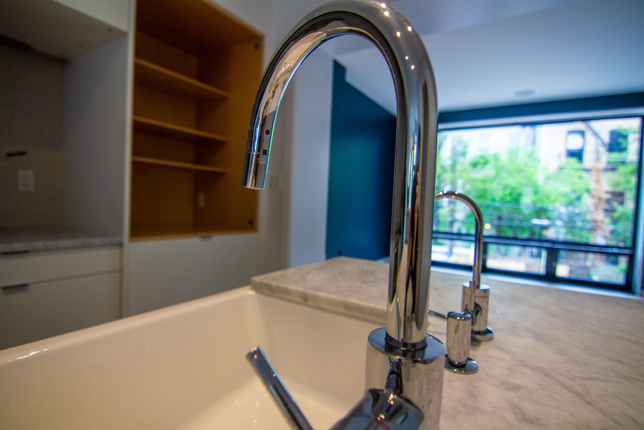
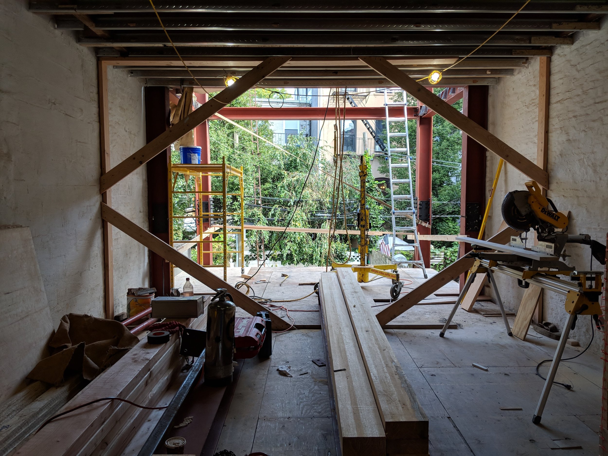
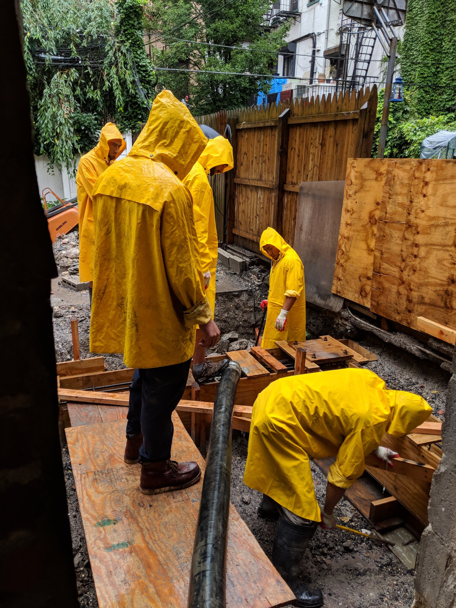
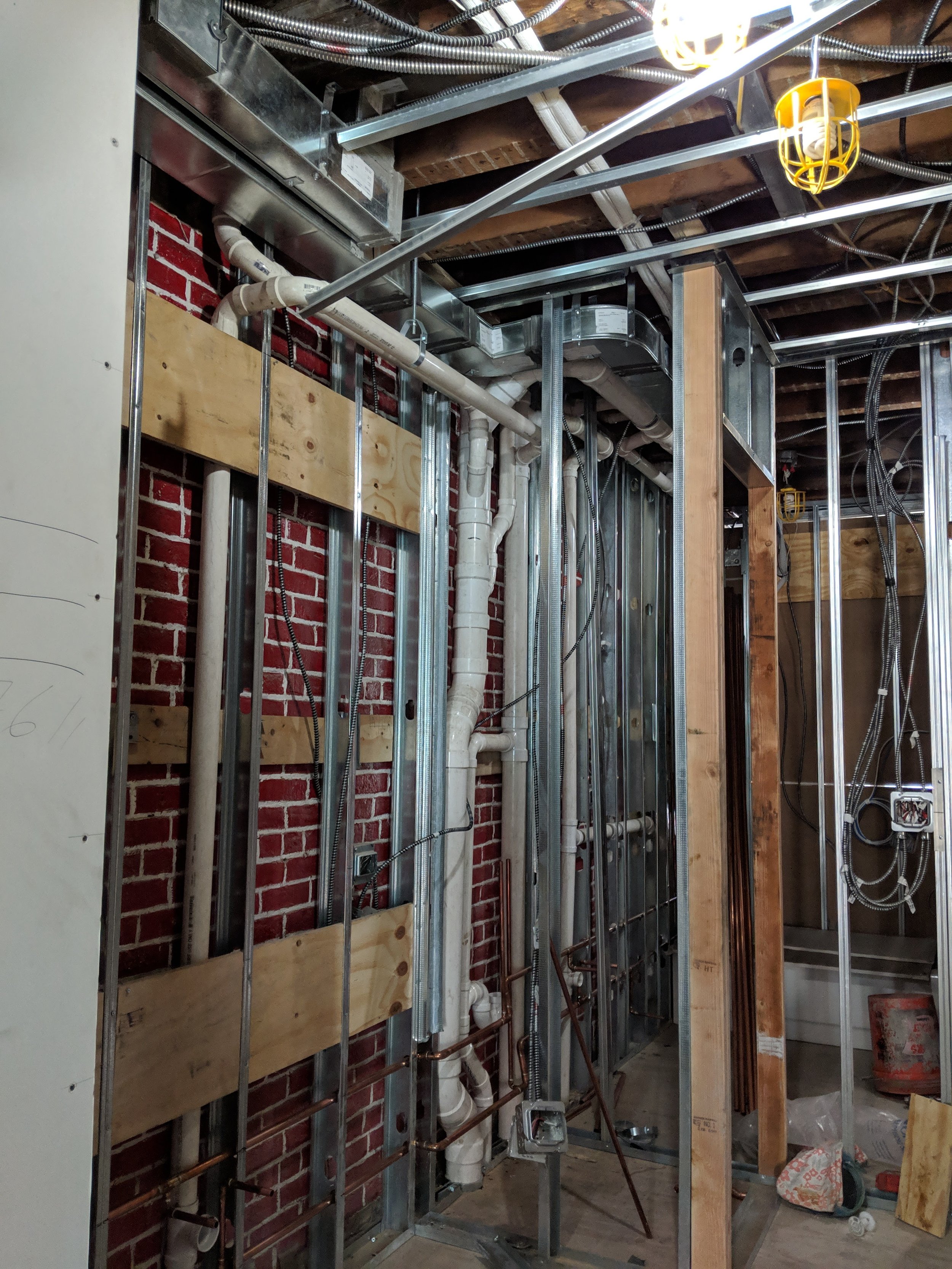
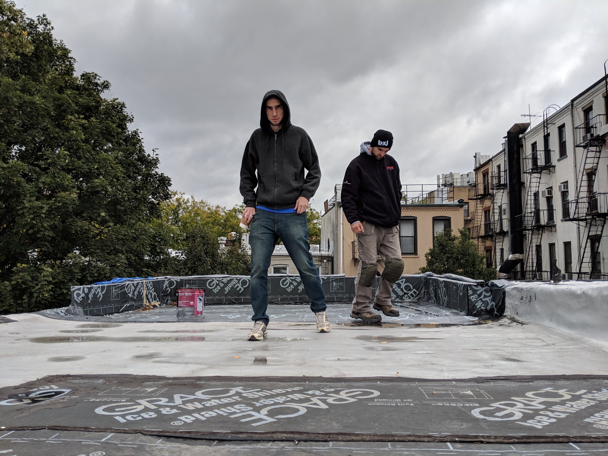
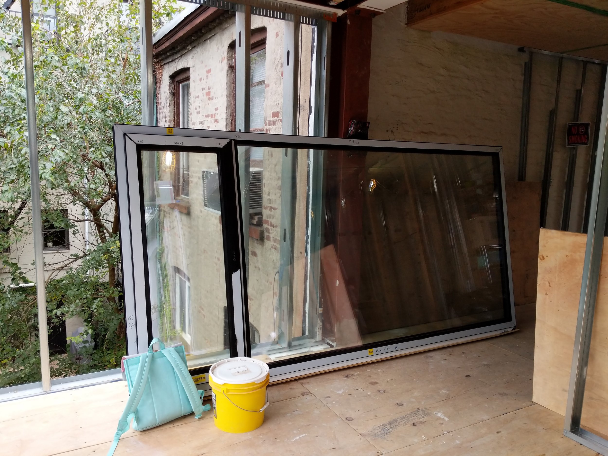
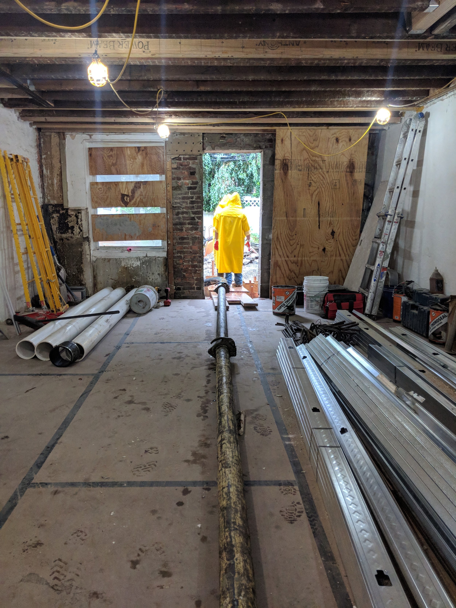
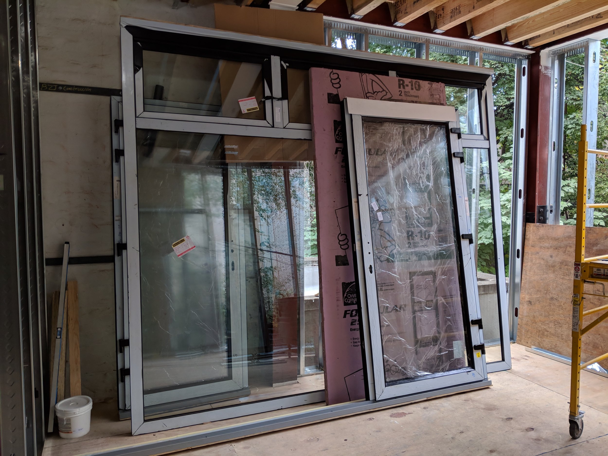
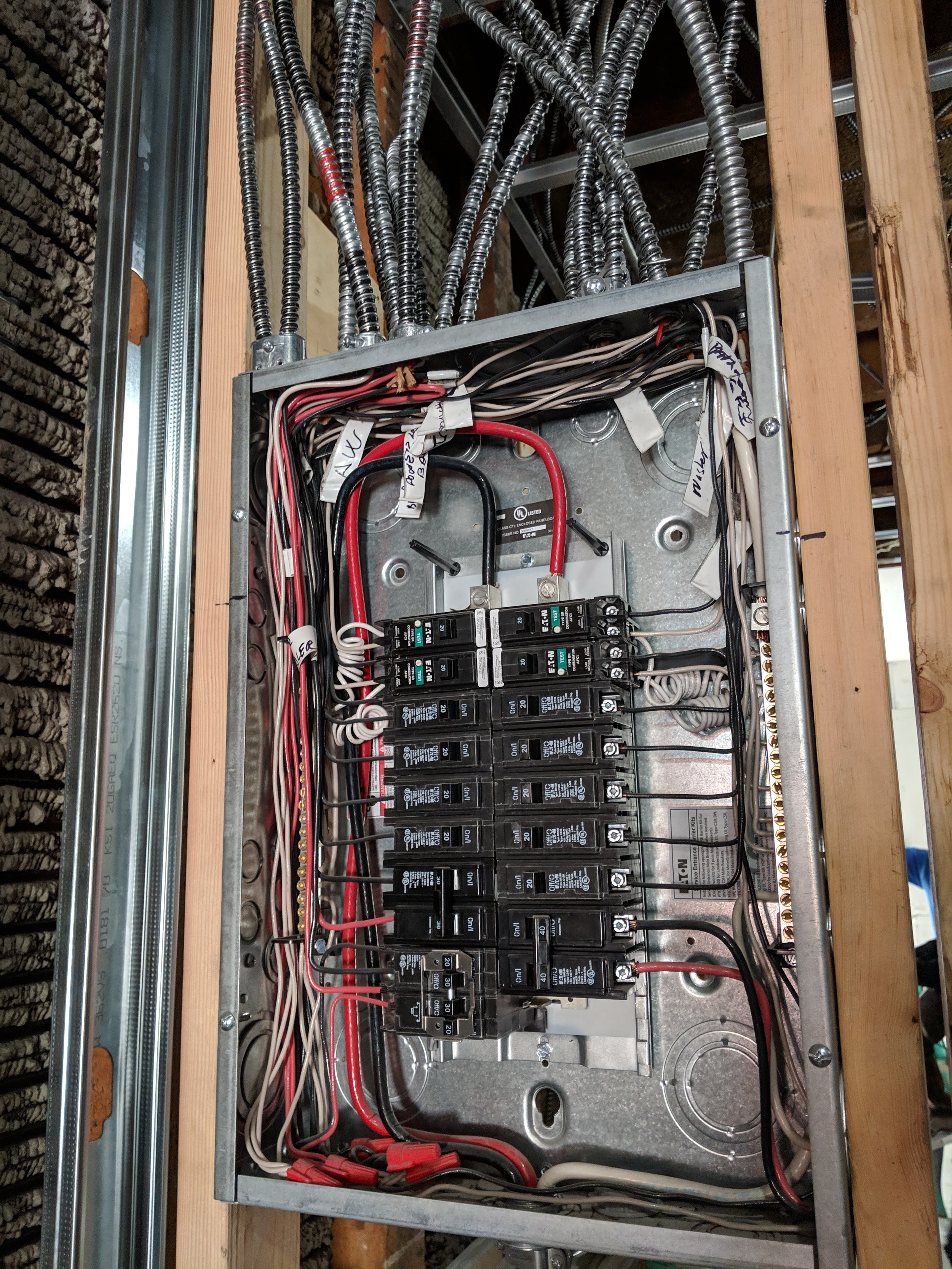
This was an ambitious project – a total renovation of a three-story townhouse with a three-story extension in the rear, all built to Passive House standards. To avoid disturbing the neighboring foundations with our new extension, the project’s engineer designed a series of piles that were drilled and capped prior to starting construction of the new steel frame. The home was built on a narrow lot, and to keep sufficient width for living, while also providing enough insulation to perform at a passive house level, we had to fight for every inch of space. One relatively unique feature (for New York) was the EIFS system installed at the sides and rear of the extension, essentially moving the weather and insulation barriers to the exterior of the structure. In addition to new windows and doors, the interior featured a custom kitchen, all new mechanicals and structural framing, and new floors and stairs.

